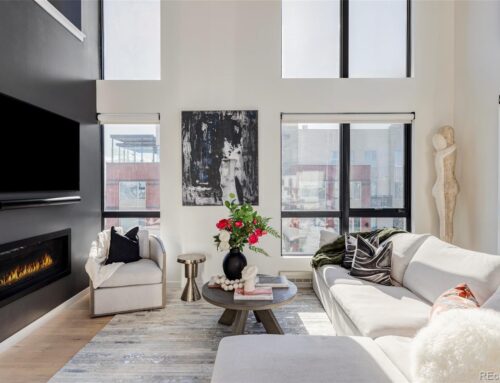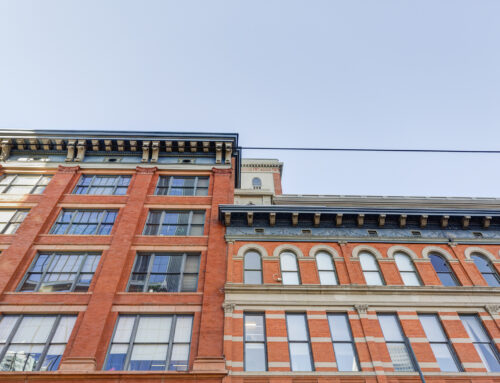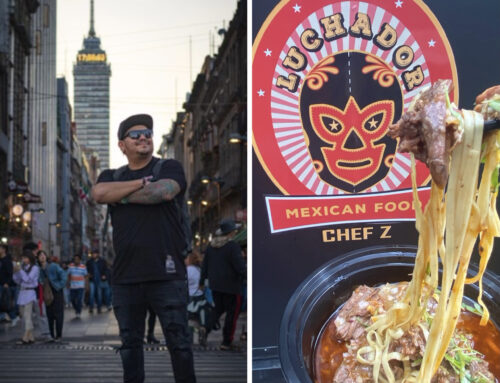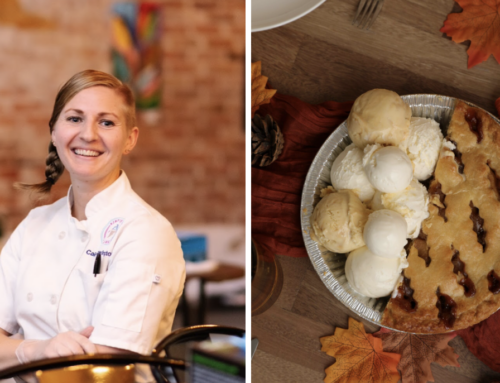6909 East Lowry Boulevard – $1,590,000
MODERN COLLECTION | NEW LISTING
Listing Agents // Nicole Rufener + Antoinette Wharton //
Style // Modern
6909 East Lowry Boulevard – $1,590,000
Style: Townhome
Bedrooms: 4
Baths: 5
Square Feet: 2,927
Basement: 1,070
Lot: 2,283
Parking: 2-Car Garage
MODERN COLLECTION | NEW LISTING
One Boulevard / Lowry
Steeped in high-end finishes and cascades of natural light, this desirable end-unit home exemplifies luxurious Denver living. Built by Koebel, the Matador floorplan offers a pre-wired security system, energy-efficient features and contemporary accents. A modern, linear façade continues inward to a light-filled living room with tall ceilings, a gas fireplace and generous windows.
A slatted divider wall creates a distinct, yet open barrier between the living area and the kitchen — the latter of which features sleek cabinetry, a center island and high-end appliances. This home features two primary suites — one on the main level and one upstairs, both of which feature en-suite bathrooms.
NOTABLE DETAILS
- Highly Desired End-Unit with Mountain Views
- Open Layout with Tall Ceilings + Generous Windows
- High-Level Finish Package
- Stunning Quartz Countertops + Wood Floors
- Gas Fireplace
- Main Level and Upstairs Primary Bedrooms
- Two En-Suite Bathrooms
- Rare Fully Finishes Basement with High Ceilings
- Multiple Outdoor Decks
- Pre-Wired Security System + Energy-Efficient Features
OPEN LIVING + DINING
A sun-filled living room greets residents with a sleek gas fireplace serving as the focal point for entertaining. Wall-to-wall windows fill the space with natural light and neighborhood views. Flanking the other side of the staircase is a dining area surrounded by neutral paint and grounded by hardwood flooring.
- Open-Concept Living
- Generous Windows + Natural Light
- Neutral Color Palette
- Hardwood Flooring
- Sleek Heat + Glo Cosmo Gas Fireplace
CHEF’S KITCHEN
Quartz countertops complement an abundance wood-inspired cabinetry. Stainless steel appliances are the perfect tools for the at-home chef while a tiled backsplash adds understated glamor. A vast center island with seating creates a stage for home entertaining.
- Quartz Countertops
- Abundant Cabinetry
- High-End Stainless Steel Appliances
- Center Island with Seating
DUAL PRIMARY SUITES
This home encompasses two primary suites — one located on the main level and one situated on the second floor. Both bedrooms feature cascades of natural light and neutral wall color to promote rejuvenation. Each bathroom flaunts dual vanities and expertly tiled elements while the main-floor suite also includes a soaking tub.
- Dual Primary Suites
- Neutral Color + Generous Natural Light
- Double Vanities + Walk-in Showers
- Soaking Tub in Main-Level Bathroom
ADDITIONAL SPACES
A rare, fully-finished basement features 10-12’ ceilings and is flexible to new residents’ needs. Retreat to a third floor complete with a wet bar and access to the sprawling deck with mountain views. An additional deck is found just outside of the second living area, making entertaining a breeze.
- Fully Finished Basement with Additional Bathroom
- Lower-Level Recreation Area
- Third-Floor Media Room/ Office
- Two Outdoor Decks + Additional Balcony
NEIGHBORHOOD
From its start as an air force base, Lowry is now one of Denver’s most coveted suburban neighborhoods, with a plethora of amenities and activities to enjoy. Lush green spaces, such as Sunset Park and Great Lawn Park, offer residents the opportunity to spend sun-filled afternoons outdoors with mountain views. There is no shortage of shopping and dining options, with popular destinations such as Lowry Town Center mall, Lowry’s Boulevard One, Tavern Lowry and the Lowry Beer Garden at residents’ fingertips.



































Leave A Comment