3707 N Vine St. – $650,000
CLASSIC COLLECTION | Just Listed
Listing Agents // Nicole Rufener + Antoinette Wharton //
Style // Classic
3707 Vine Street
COLE NEIGHBORHOOD
Details:
Style: Townhome
Bedrooms: 3
Bathrooms: 3
Square Feet Above: 1,584
Lot: 3,553
Parking: 2–Car Garage
Charismatic design captivates in this charming row home poised on a corner lot. Classic brick
exteriors extend a warm welcome into an open floorplan awash with natural light from vast
windows. Residents revel in sun–filled afternoons spent at Russel Square Park just across the
street and an ideal Cole locale with easy access to downtown and DIA.
exteriors extend a warm welcome into an open floorplan awash with natural light from vast
windows. Residents revel in sun–filled afternoons spent at Russel Square Park just across the
street and an ideal Cole locale with easy access to downtown and DIA.
NOTABLE DETAILS
• Classic Brick Row Home
• Charming Corner Lot Across from Russel Square Park
• Open Floorplan Illuminated with Natural Light
• Pristine Kitchen with Stainless Steel Appliances + Granite Counters
• Versatile Main–Level Bedroom
• Primary Suite with Large Walk–In Closet
• Stackable Washer + Dryer Set
• Private Backyard with a Garden + Patio for Entertaining
• Coveted Cole Neighborhood with Easy Access to Downtown + DIA
LIVING ROOM + DINING AREA
Upon entering the home, residents are welcomed into a cozy living room — the perfect sun–
filled space to enjoy afternoon reading. Crisp white wall color is complemented by warm
flooring offering a neutral backdrop for a host of design and décor possibilities. Entertainers
delight in a bright dining area ideal for mingling with guests beneath a contemporary light
fixture.
flooring offering a neutral backdrop for a host of design and décor possibilities. Entertainers
delight in a bright dining area ideal for mingling with guests beneath a contemporary light
fixture.
• Cozy Living Room
• Crisp White Wall Color
• Warm Flooring
• Bright Dining Area
• Contemporary Light Fixture
CLASSIC KITCHEN
Sleek granite countertops and stainless steel appliances adorn an open and updated kitchen. A
vast center island with seating offers plenty of room to observe the home chef at work. Warm
wood cabinetry presents plentiful storage space for cooking and baking essentials.
• Sleek Granite Countertops
• Stainless Steel Appliances
• Vast Center Island with Seating
• Warm Wood Cabinetry
• Storage Space
BEDROOMS + BATHROOMS
A main–level bedroom offers residents an ideal space for a private home office. Upstairs, two
sizable bedrooms — both featuring en–suite baths — include a serene primary with a large
walk–in closet and a versatile secondary. A stackable washer and dryer set is an added
convenience.
• Main–Level Bedroom
• Serene Primary Bedroom
• Versatile Secondary Bedroom
• EN–Suite Bathrooms
• Stackable Washer + Dryer Set
OUTDOOR ESCAPE
Retreat outdoors to a private, fenced–in backyard to sip afternoon tea on a sun–soaked patio.
An idyllic garden surrounds the space crafting a picturesque outdoor oasis. Hobbyists enjoy
ample storage space in a convenient two–car garage.
• Sizable Backyard
• Privacy Fence
• Sun–Soaked Patio
• Idyllic Garden
• Two–Car Garage
• Sun–Soaked Patio
• Idyllic Garden
• Two–Car Garage
NEIGHBORHOOD
Located in Denver’s historic Cole neighborhood, residents enjoy close proximity to the eclectic
shopping, dining and entertainment options of the River North Art District (RiNo), as well as the
Rock Drill development, a lively new mixed–use community that features extensive retail and
office space as well as access to the 38th and Blake Light Rail Station. Nearby, Russel Square
park boasts two acres of park and open space for those looking to get outside and revel in the
sunshine.

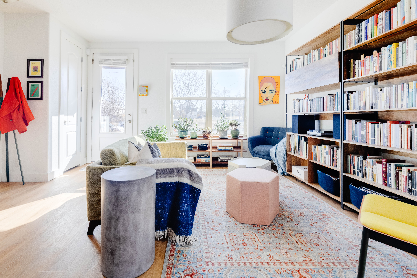
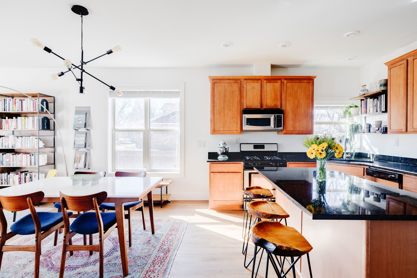
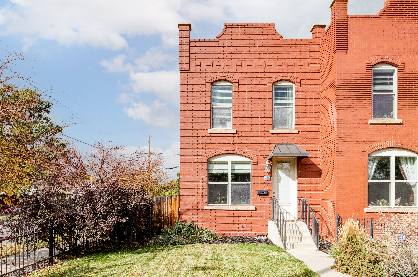
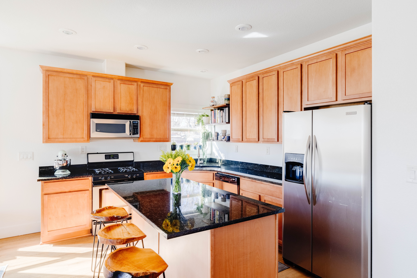
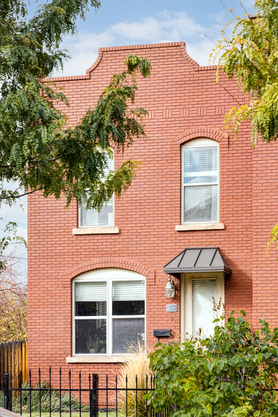
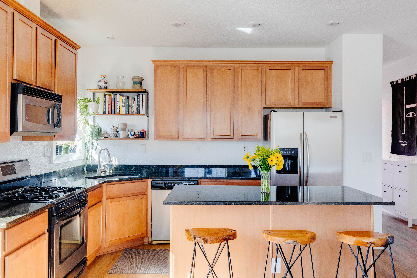
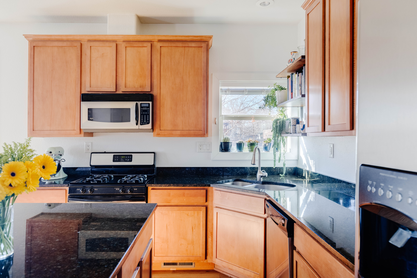
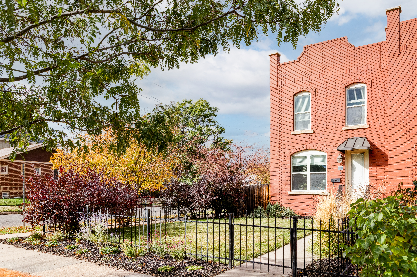
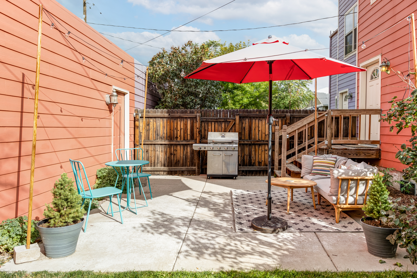
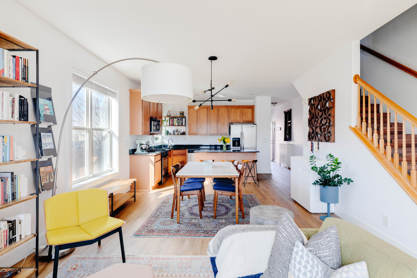
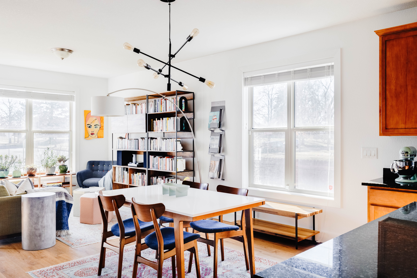
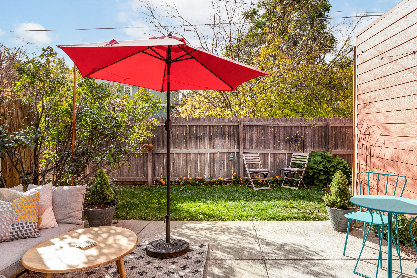
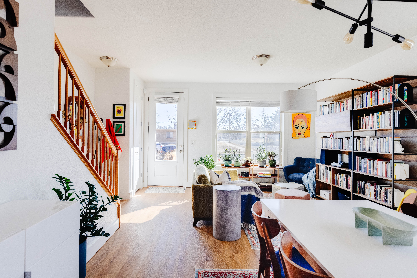
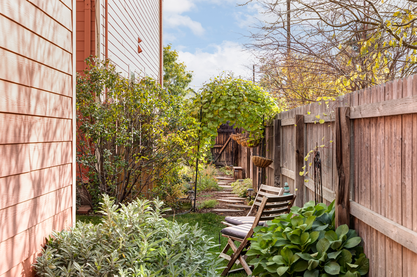
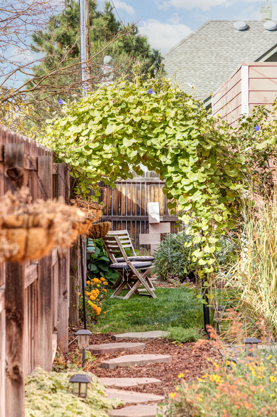
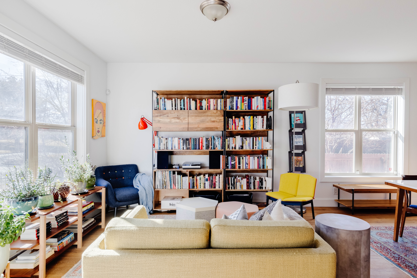
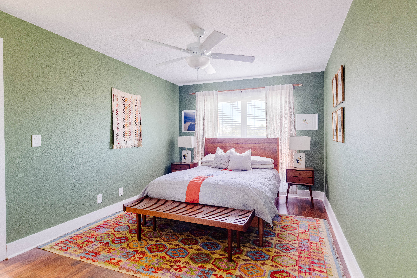
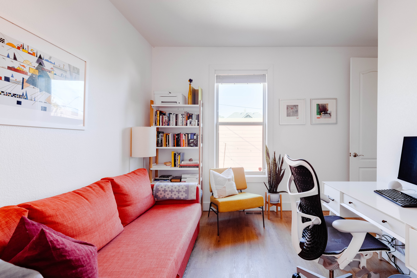
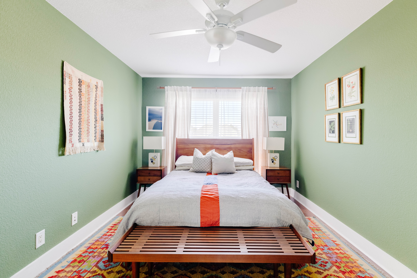
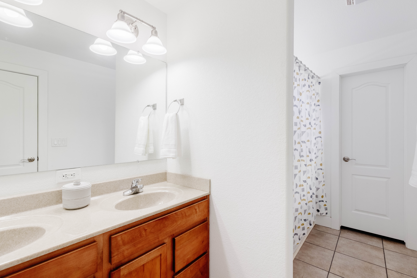
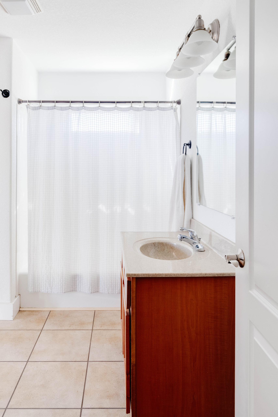
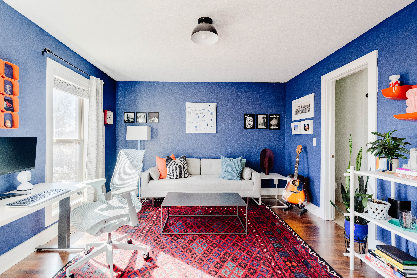
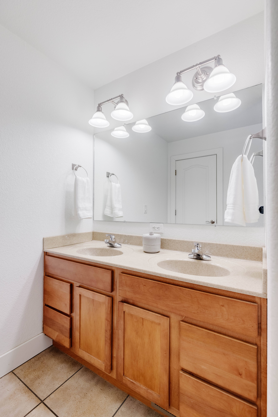
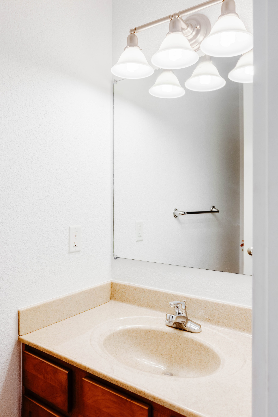
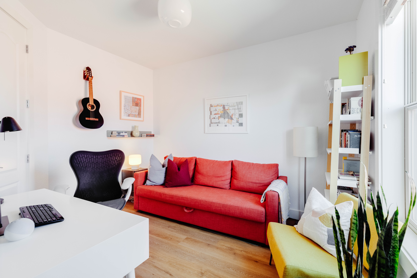
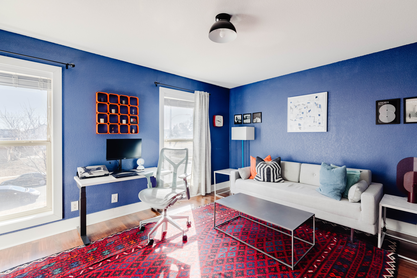
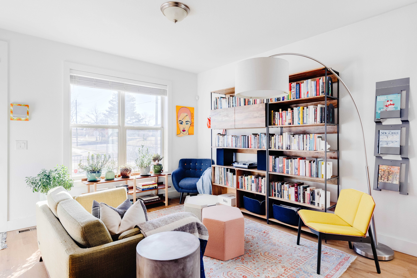
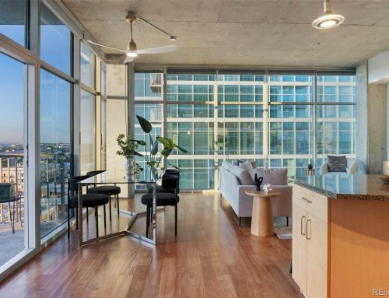
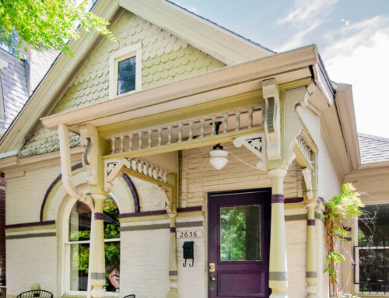
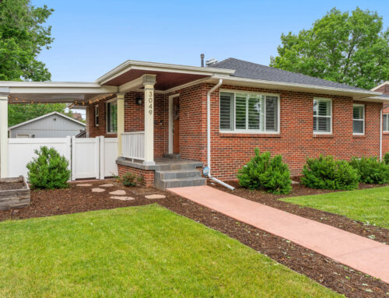
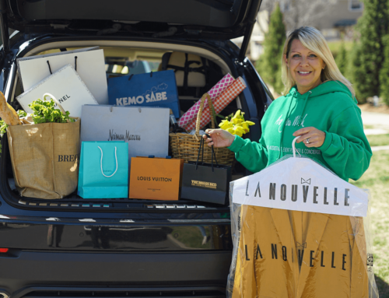
Leave A Comment