compelling warmth
2626 West 26th Avenue
CLASSIC COLLECTION | NEW LISTING
Listing Agents // Nicole Rufener + Antoinette Wharton //
Style // Classic
2626 West 26th Ave
JEFFERSON PARK
Details:
Style: Townhome
Bedrooms: 3
Bathrooms: 4
Square Feet Above: 1,881
Basement: 922
Lot: 3,364
Parking: 2 Car Detached Garage
CLASSIC COLLECTION | NEW LISTING
Jefferson Park
Delight in the welcoming warmth of this Jefferson Park townhome. A spacious layout is illuminated in natural light from wide, thoughtfully placed windows. Revel in dining and entertaining al fresco on a covered deck poised amongst lush treetops or on a private patio surrounded by picturesque landscaping. Enjoy the convenience of no HOA and an ideal location close to both downtown and Highlands Square.
NOTABLE DETAILS
• Spacious Layout
• Illuminated in Natural Light from Wide, Thoughtfully Placed Windows
• Handsome Flooring
• Eat–In Kitchen with a Vast Center Island, Stylish Tiled Backsplash + Sleek Countertops
• Primary Suite with a Fully Remodeled Bath
• Main–Level Office
• Walkout Lower Level
• Covered Deck + Private Backyard Patio
• Ideal Location Close to Downtown + Highlands Square
LIVING ROOM + KITCHEN
Handsome flooring flows underfoot from a bright living room into an open eat–in kitchen anchored by a vast center island. The space is elevated further by a stylish tiled backsplash and sleek countertops. A dining area presents the perfect setting for hosting at–home soirees with guests beneath trendy track lighting.
• Handsome Flooring
• Vast Center Island
• Tiled Backsplash
• Sleek Countertops
• Trendy Track Lighting
PRIMARY SUITE RETREAT
Relax and unwind in a pristine primary suite boasting vaulted ceilings with skylights and a modern ceiling fan light fixture. Generous storage for organizing clothing and accessories is found in a large closet. Experience serene relaxation in a five–piece, fully remodeled bathroom with a soaking tub and double vanity.
• Vaulted Ceilings
• Bright Skylights
• Modern Ceiling Fan Light Fixture
• Soaking Tub
• Double Vanity
OFFICE + SECONDARY BEDROOMS
A main–level office concealed by French doors provides a private home workspace. Three secondary bedrooms with large windows and closets offer versatile space for new residents. Two additional bathrooms feature ample vanity storage and neutral tiles.
• French Doors
• Large Windows
• Closet Space
• Vanity Storage
• Neutral Tiles
WALKOUT LOWER LEVEL + BACKYARD
Downstairs, a walkout lower level features a large recreation room — the perfect space to host movie and game nights. Light wall color and neutral carpeting provide an ideal backdrop for a host of design and décor possibilities. A glass door opens to reveal a private backyard with a patio surrounded by picturesque landscaping.
• Large Recreation Room
• Light Wall Color
• Neutral Carpeting
• Private Backyard Patio
• Picturesque Landscaping
• Private Backyard Patio
• Picturesque Landscaping
NEIGHBORHOOD
Pockets of residential and commercial projects have redefined the Jefferson Park locale in the last decade. A unique mixture of established residents and young professionals bring a sense of eclectic community to the neighborhood, all united by their love for proximity to the hustle and
bustle of Highlands and Platt River Trail with the quiet and ease of a residential atmosphere.

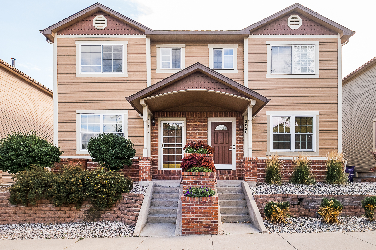
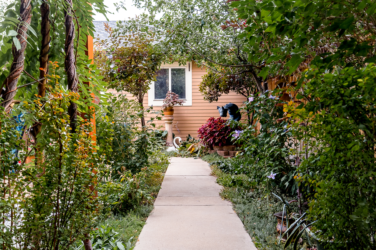
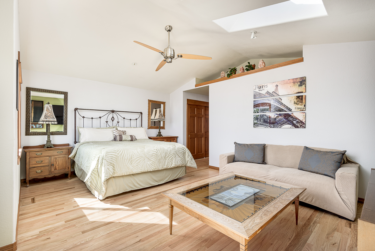
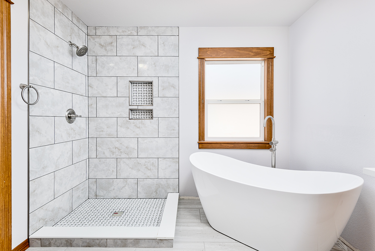
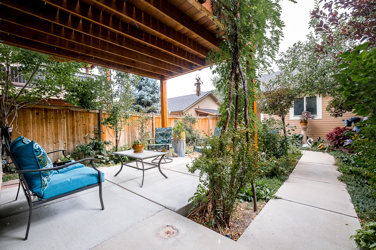
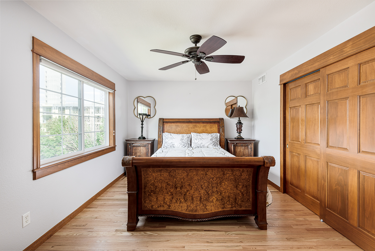
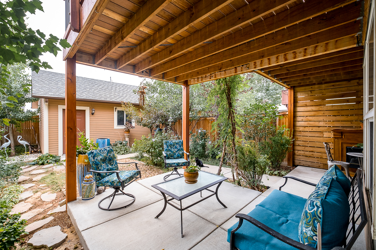
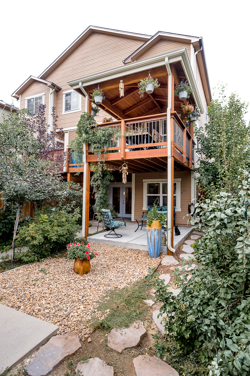


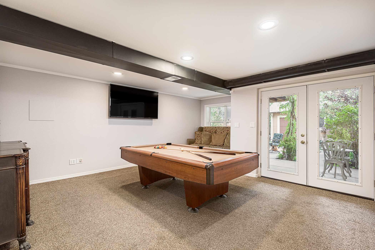
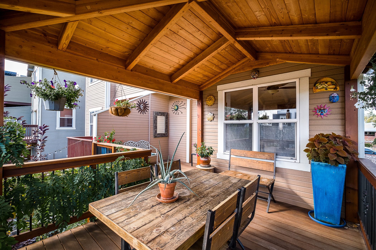
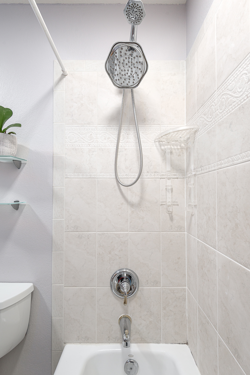
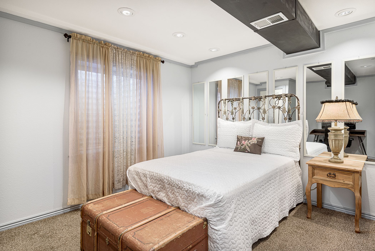
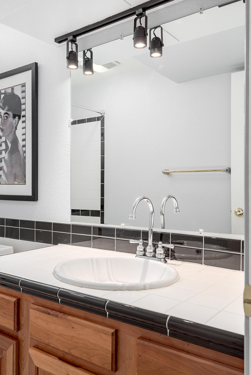
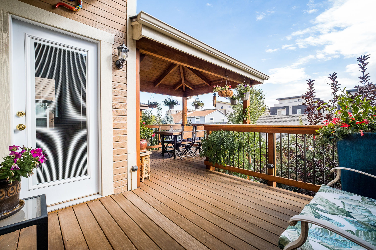
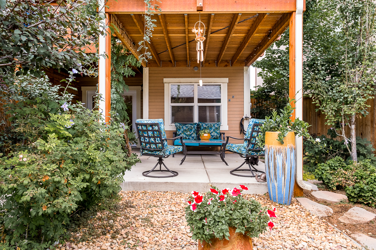

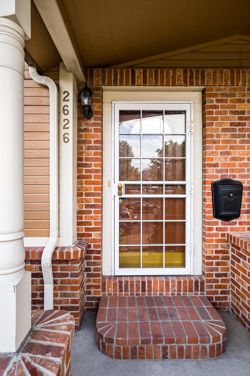
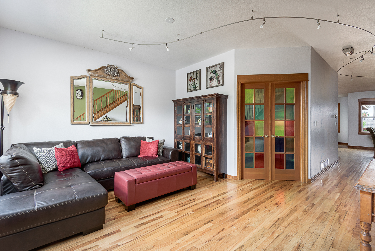
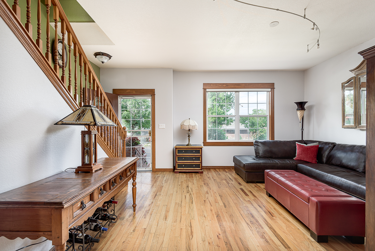
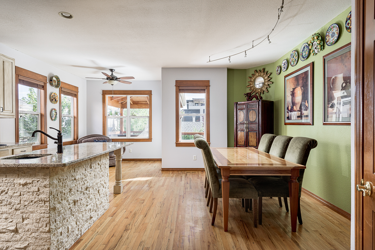
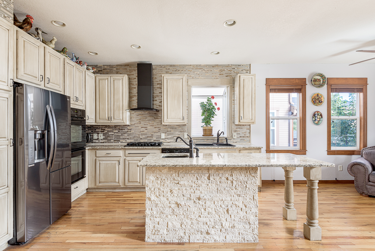
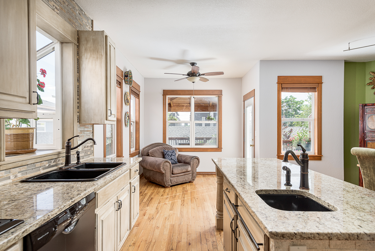
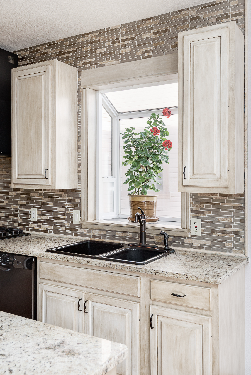
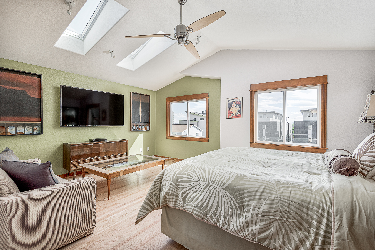
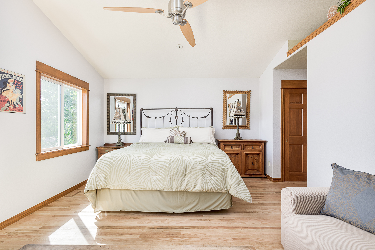
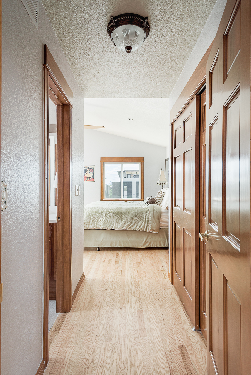
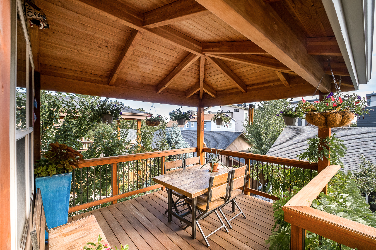
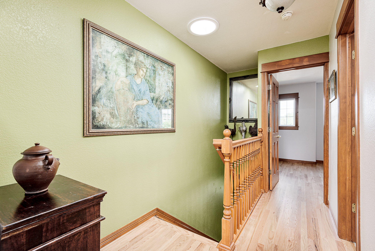
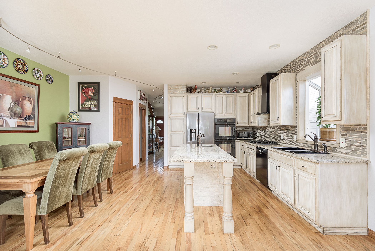
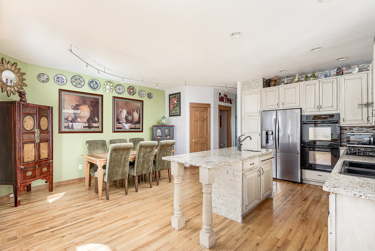
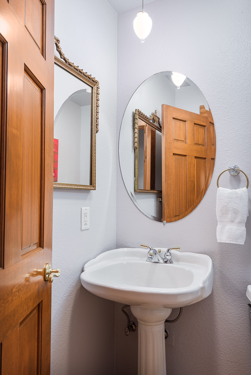
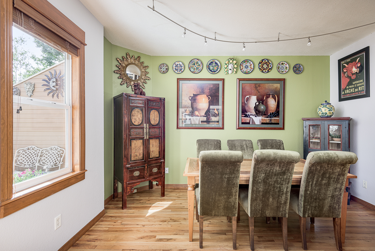
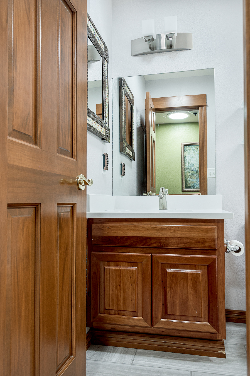
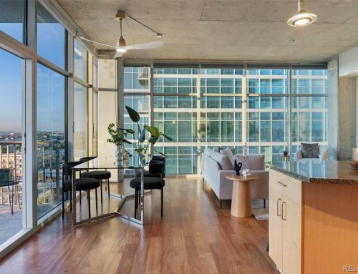
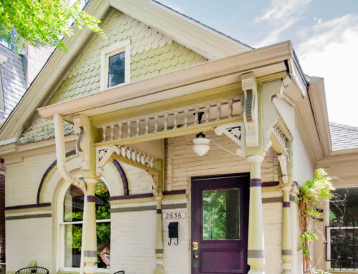
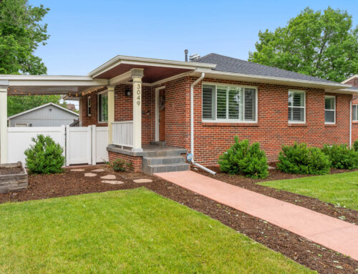

Leave A Comment