pristine allure
1133 14th Street Unit 2710- $1,890,000
CLASSIC COLLECTION | NEW LISTING
Listing Agents // Nicole Rufener + Antoinette Wharton //
Style // Classic
1133 14th Street Unit 2710- $2,000,000
DOWNTOWN DENVER
Details:
Style: Condo
Bedrooms: 2
Bathrooms: 3
Square Feet Above: 1,805
Lot: 42,117
Parking: 1 Priority Valet + 1 Licensed Space
CLASSIC COLLECTION | NEW LISTING
Downtown Denver
Sleek and stylish interiors await in this luxe escape poised within the Four Seasons Private Residences. A gracefully flowing floorplan flanked by a neutral color palette extends from an entry with built-in storage to an open and airy layout. Residents enjoy coveted building amenities including a private fitness center, year-round saltwater pool, valet, 24-hour in-room dining, housekeeping and maintenance services.
NOTABLE DETAILS
- Sleek + Stylish Four Seasons Residence
- Graceful + Open Floorplan
- Expansive Windows + Luminous Light
- Warm Living Room with a Modern Fireplace + Built-In Shelving
- Luxe Kitchen with Granite + Marble Counters, Sub-Zero Appliances + a Center Island
- Seamless Outdoor Access to a 373-Square-Foot Balcony with City + Mountain Views
- Spacious Primary Suite with Balcony Access + Spa-Like Bathroom
- Coveted Amenities Include Fitness Center, Saltwater Pool, Valet, 24-Hour In-Room Dining, Housekeeping + Maintenance Services
LIVING AREA + BALCONY
A modern floor-to-ceiling fireplace grounds the living space as natural light streams in through vast windows. Imagine displaying fine artwork or a cherished book collection on glass built-in shelving. Expansive sliding glass doors open to reveal seamless connectivity to a 373-square-foot balcony boasting city and mountain views.
- Glass Built-In Shelving
- Modern Fireplace
- Recessed Lighting
- Sliding Glass Doors
- 373-Square-Foot Balcony
DINING AREA + KITCHEN
A dining area adjoins to a kitchen complete with granite and marble countertops and abundant all-white cabinetry. Sleek Sub-Zero appliances including a range hood offer the home chef an elevated workspace. Enjoy prepping and crafting new recipes on a center island with seating situated beneath pendant lighting.
- Granite + marble Countertops
- Sub-Zero Appliances
- Range Hood
- Center Island with Seating
- Pendant Lighting
PRIMARY SUITE RETREAT
A bright and spacious primary bedroom inspires serene relaxation with a seating area and tray ceiling. Glass doors slide open to provide access to the balcony offering the perfect setting for enjoying morning coffee outdoors. Revel in relaxation in a spa-like bathroom boasting a soaking tub, double vanity and a walk-in shower.
- Seating Area
- Balcony Access
- Soaking Tub
- Double Vanity
- Walk-In Shower
SECONDARY BEDROOM + BATHROOMS
A sizable secondary bedroom presents potential for a home office or accommodation for guests. Enjoy picturesque city and mountain views from a wide picture window drawing in abundant natural light. A ¾ bathroom and half bathroom featuring modern lighting and fixtures offer tranquil escapes.
- Versatile Secondary Bedroom
- City + Mountain Views
- Wide Picture Window
- ¾ + ½ Bathrooms
- Modern Lighting + Fixtures
NEIGHBORHOOD
Located in the heart of Downtown, the entire city is at residents’ fingertips in this Downtown Denver abode. Galleries, top restaurants, shops, nightlife, Union Station and LoHi are minutes away from this area and, not to be overlooked, the Cherry Creek Trail. Be at the center of it all in one of Denver’s most storied neighborhoods.
Style: Condo

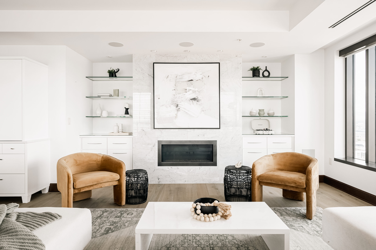
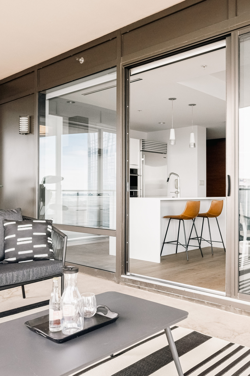
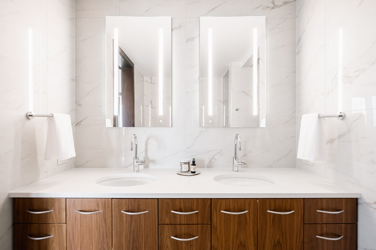

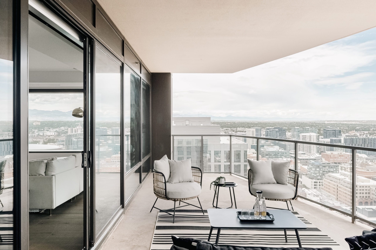
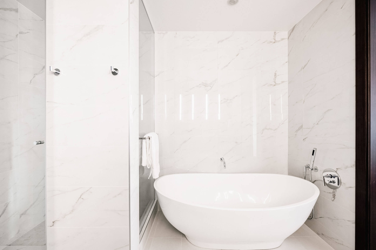
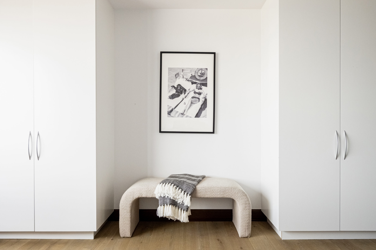
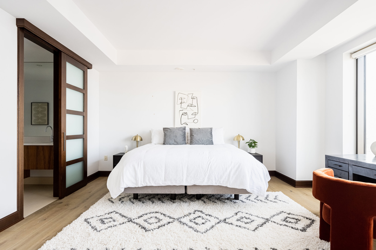
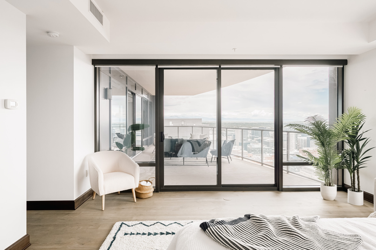
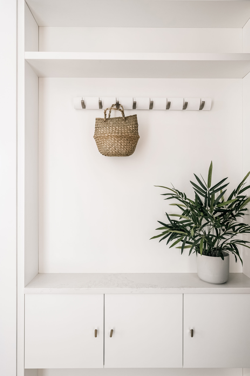
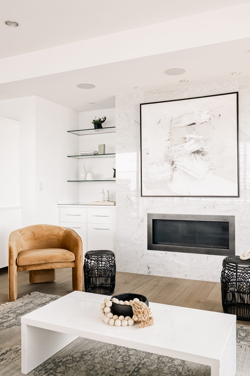
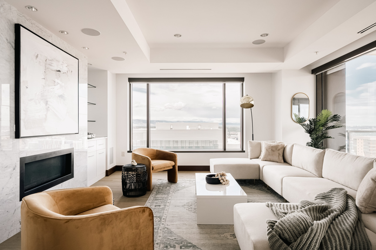
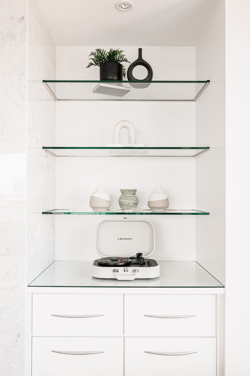
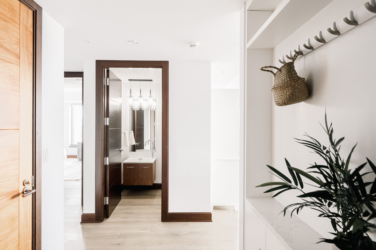
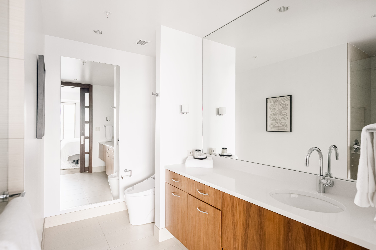
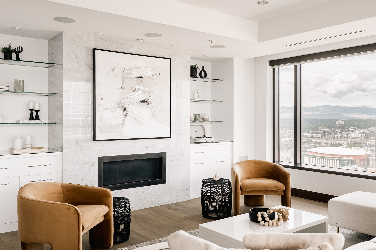

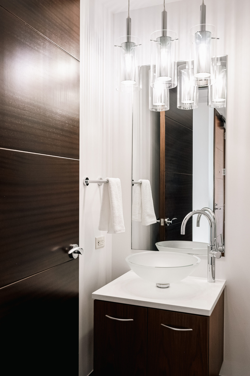
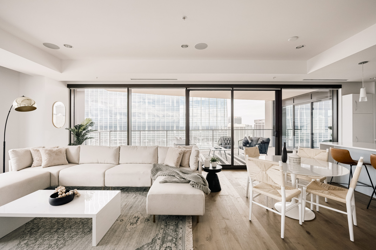
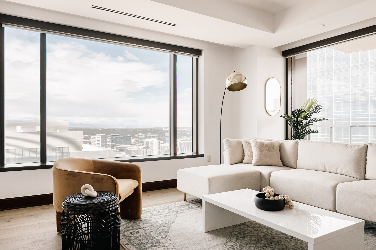
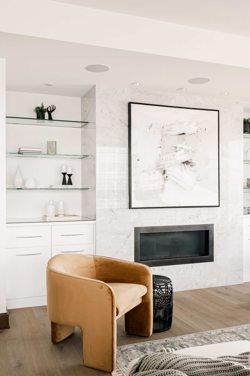
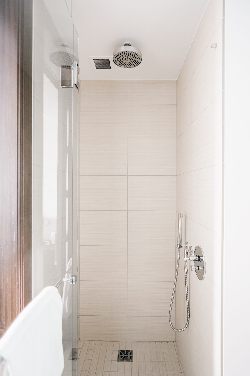
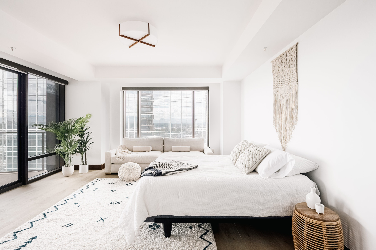
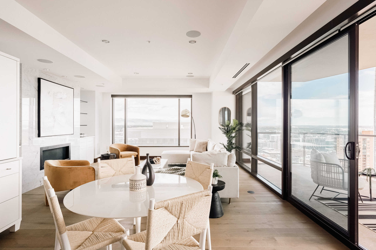
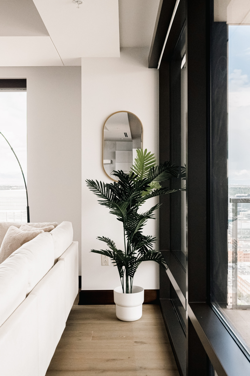
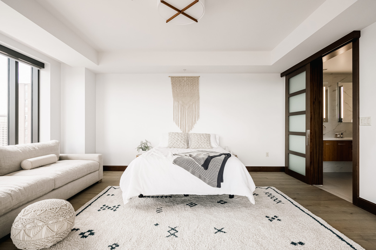
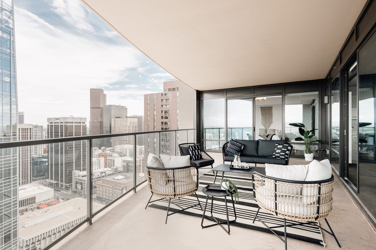
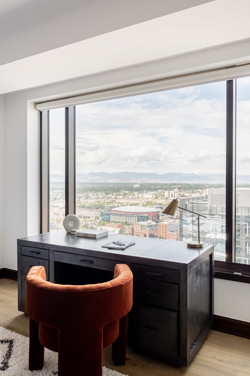
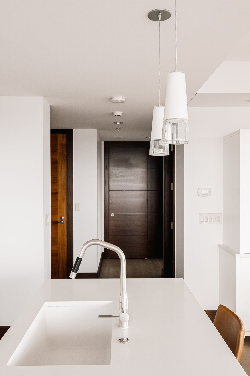
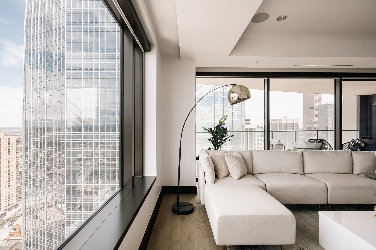
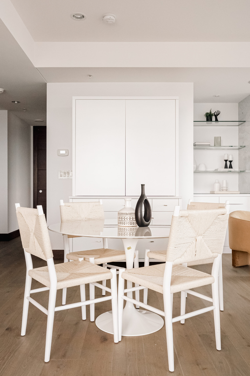
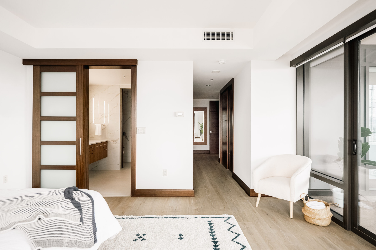
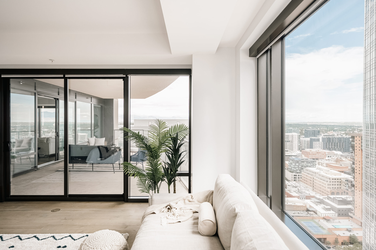

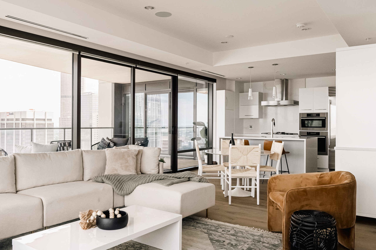
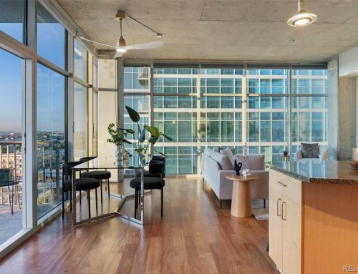
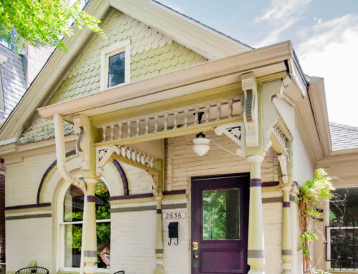
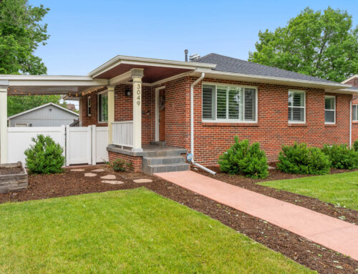

Leave A Comment