Style // Mountain Contemporary //
5618 Saddle Creek Trail // Parker
$2,950,000
CLASSIC COLLECTION | JUST LISTED
Open House May 20th 2-5pm
Listing Agents // Nicole Rufener + Antoinette Wharton //
CLASSIC COLLECTION | NEW LISTING
High Prairie Farms / The Pinery
An inspiring renovation redefines luxury living in this modern mountain home. High-end finishes envelop each space, starting in an open-concept main floor anchored by a Heat & Glo fireplace. Vaulted ceilings and exposed beams tower above, while wide expanses of windows frame elegant mountain views. A chef’s kitchen grounded by an 18’ custom island impresses with Bluestar double ovens and stove, floating shelves and seamless connectivity to both the balcony and a formal dining space for flexible entertaining. Resplendent outdoor living unfurls on a vast 2-acre parcel, complete with a custom water feature, sprawling balcony, a sunroom with a built-in kitchen and gorgeous native landscaping.
CLASSIC COLLECTION | NEW LISTING
High Prairie Farms / The Pinery
An inspiring renovation redefines luxury living in this modern mountain home. High-end finishes envelop each space, starting in an open-concept main floor anchored by a Heat & Glo fireplace. Vaulted ceilings and exposed beams tower above, while wide expanses of windows frame elegant mountain views. A chef’s kitchen grounded by an 18’ custom island impresses with Bluestar double ovens and stove, floating shelves and seamless connectivity to both the balcony and a formal dining space for flexible entertaining. Resplendent outdoor living unfurls on a vast 2-acre parcel, complete with a custom water feature, sprawling balcony, a sunroom with a built-in kitchen and gorgeous native landscaping.
- blissfully reimagined modern mountain home
- chef’s kitchen with luxe appliances
- 18’ long custom kitchen island
- expansive floor-to-ceiling windows throughout
- vast Heat + Glo gas fireplace
- main-level, spa-like primary with Pikes Peak views
- walkout entertainer’s lower level
- enclosed lower deck with outdoor kitchen
- wine room, theater + yoga/meditation space
- artful + high-end elements in every space
- custom-designed whole home audio and lighting system
serene spaces
The main-level primary encapsulates a stunning view of Pikes Peak, a spa-like bathroom with an expansive steam shower and dual walk-in closets. Artistry and meticulous detail reign throughout, from a lower-level haven with a theater, 1000+ bottle wine room, custom bar and yoga room; to an immersive stairwell hidden behind a secret door. Entrenched in luxurious elements, the custom bar features black tile and gold inlays with a vast window that frames the stunning outdoor view and water feature. Two additional bedrooms connect by way of an exquisite dual-entry bathroom, while one of the bedrooms features a lattice detail and built-in headboard.
- resplendent primary oasis
- Spa-like bathroom with steam shower + dual walk-in closets
- magnificent view of Pikes Peak
- second bedroom on main level with en-suite bathroom
- extraordinary immersive stairwell experience behind hidden door
- entertainer’s lower level with a custom, designer bar
- 400+ bottle wine room with custom wine racks and lighting
- theater room with six oversized chairs + motorized blackout shade
- yoga + workout areas
- two additional lower-level bedrooms with dual-entry bathroom
- hidden bonus room on lower level
outdoor connectivity
Wander outdoors to find a beaming example of elevated outdoor living. Starting with the lower level, residents can enjoy the outdoors year-round within an enclosed deck featuring a gas fireplace and kitchen area. Just above, an open-air balcony — with a convenient covered area for sunny summer days, and heaters for crisp autumn nights — creates a sprawling space for al fresco entertaining set against a backdrop of showstopping views.
- blissful outdoor living with multiple spaces for enjoyment
- glass-enclosed lower-level deck with fireplace + kitchen
- stunning views from upper-level deck
- covered area with heaters and gas line for firepit or grill
- custom water feature
neighborhood tapestry
The High Prairie Farms community located in the desirable Pinery neighborhood is situated within the best of what Front Range living has to offer. Nestled between the shopping and dining of the main street of Parker and Castle Rock and the endless amenities of South Denver, The Pinery remains a treasured area to call home with easy access to the Colorado Horse Park, The Pinery and Pradera Country Clubs, and generous parks.
- ideally located near amenities, yet serene and private
- golf course adjacent and short distance to Bingham Lake
- award-winning dining and shopping within a 10-minute drive
- easy commute to major metro areas
- perfect locale for golf, nature + horse enthusiasts
Style: Single-Family
Bedrooms: 4
Bathrooms: 5
Square Feet Above: 3,349
Basement: 3,270
Lot: 104,544
Parking: 4-Car Garage

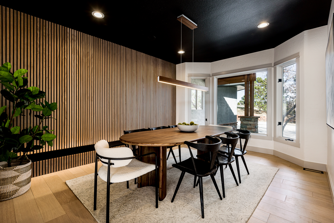
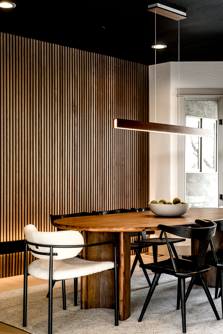
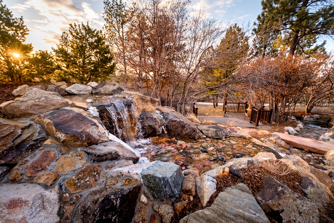
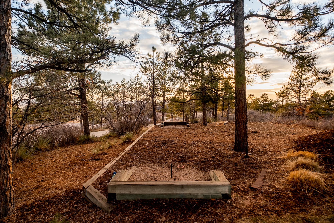
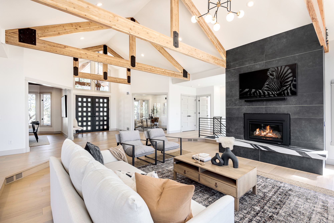
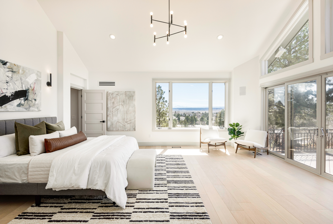
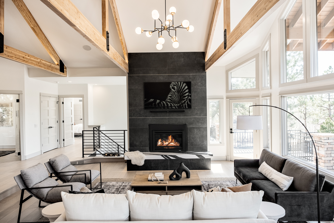
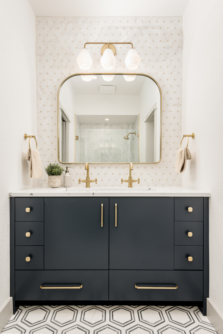
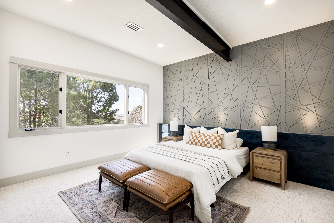
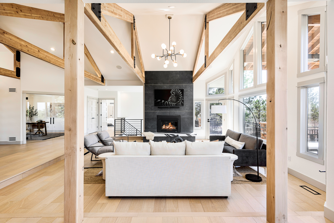
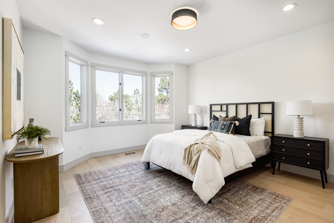
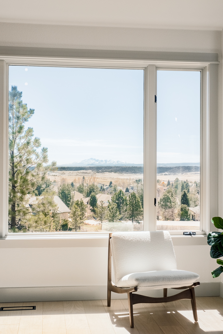
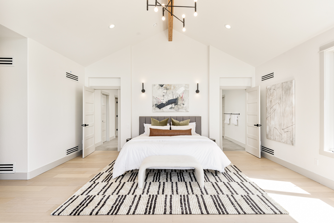
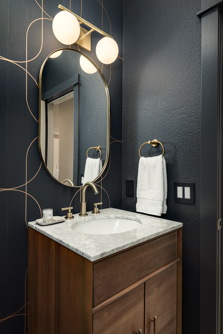
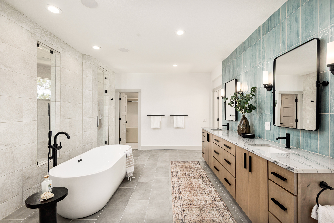
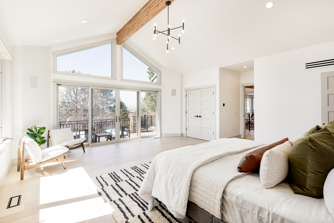
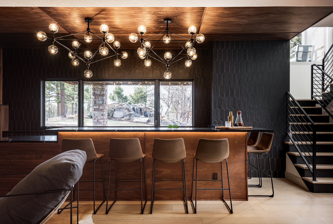
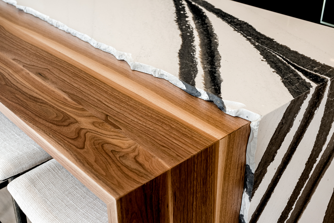
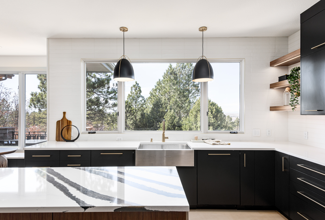
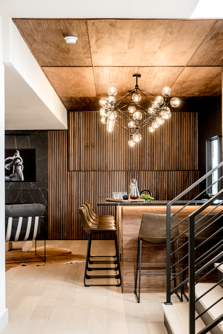
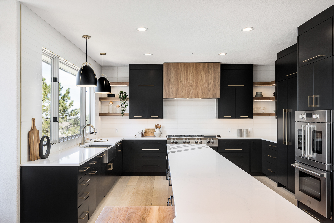
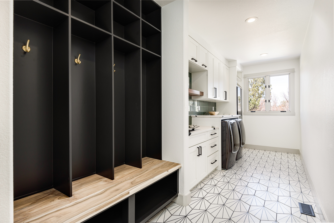
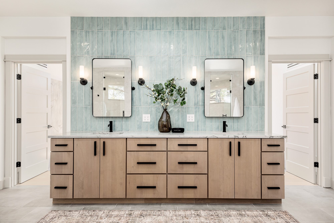
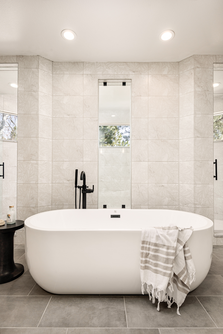
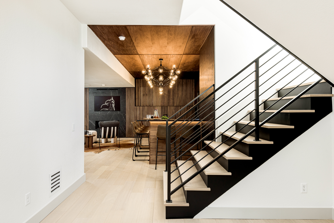
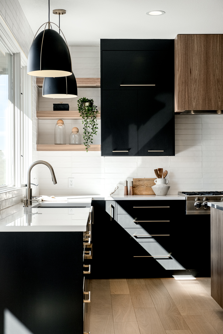
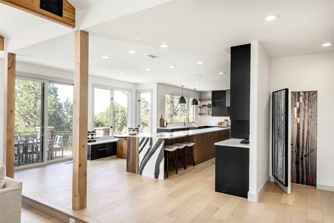
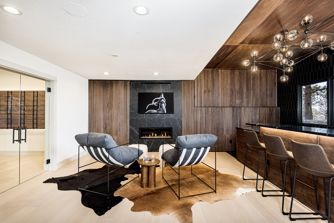
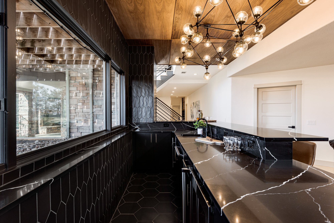
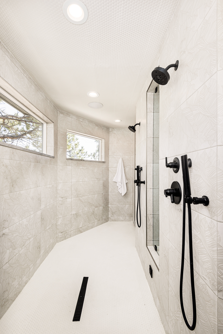
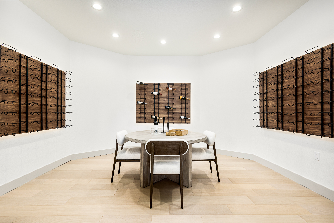
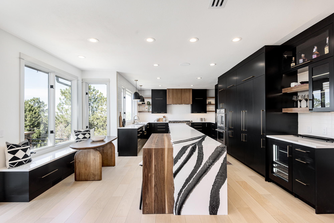
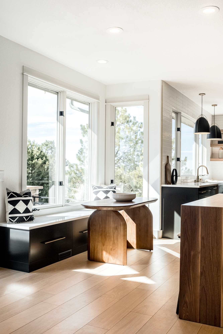
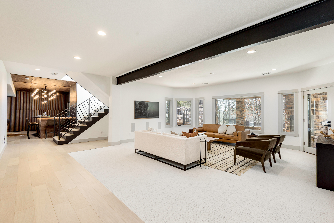
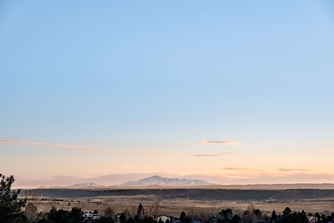
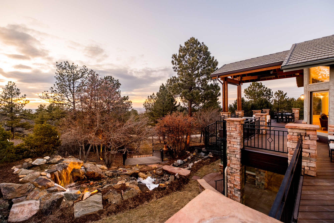
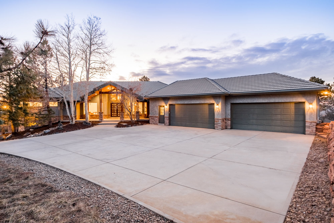
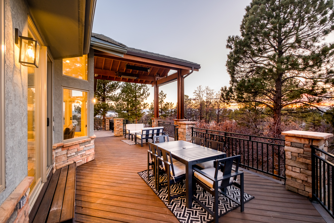
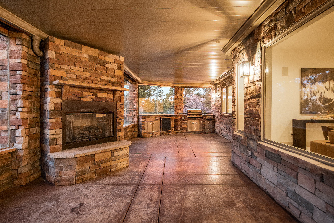
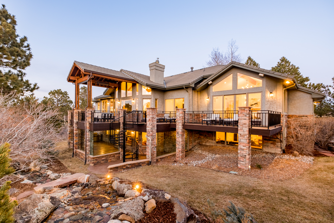
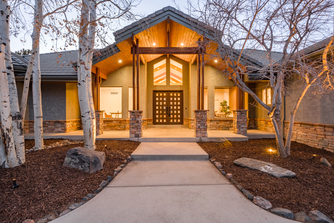
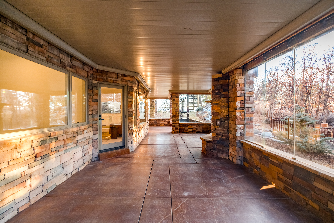
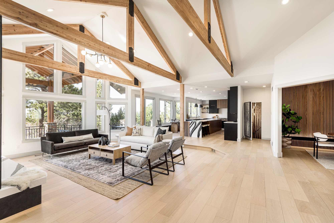
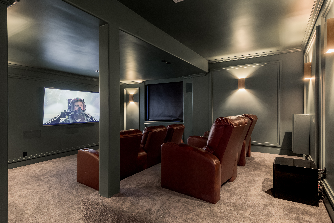
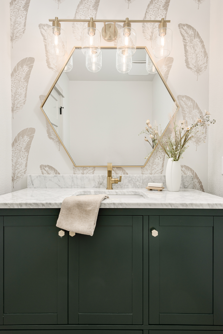
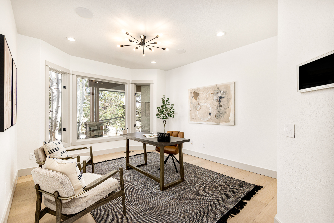
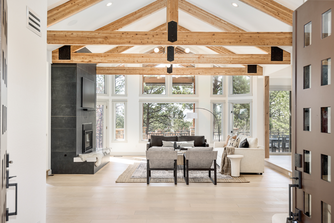
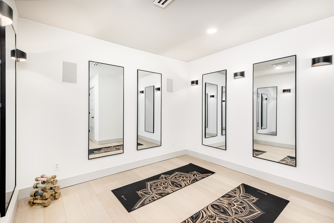
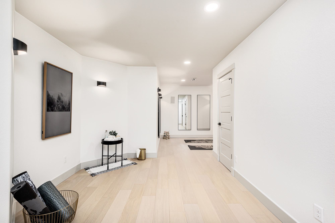
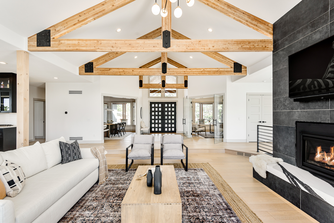
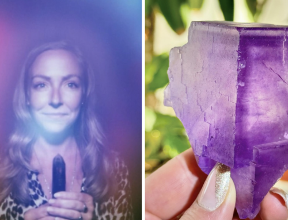
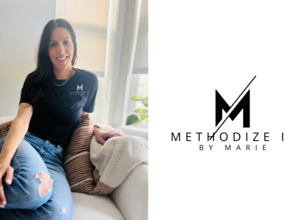
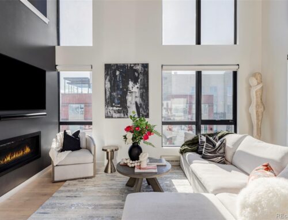
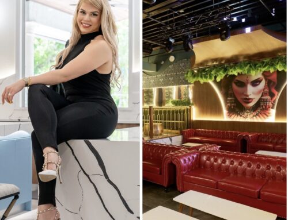
Leave A Comment