expansive appeal
5535 Pinto Valley Street
CLASSIC COLLECTION | JUST LISTED
Listing Agents // Nicole Rufener + Antoinette Wharton //
Style // Classic
5535 Pinto Valley Street
STONECREEK RANCH
Details:
Style: Single Family Home
Bedrooms: 4
Bathrooms: 3.5
Square Feet Above: 2,766
Lot: 10,890
Parking: 3 Car Garage
CLASSIC COLLECTION | JUST LISTED
STONECREEK RANCH
Elegant simplicity is showcased in this Stone Creek Ranch residence. A covered front porch invites entry further inside to an open floorplan flanked by updated features throughout including whole-home wiring for speakers. Enjoy seamless indoor-outdoor connectivity to a covered patio overlooking an expansive backyard. Positioned on an expansive lot at the end of a cul-de-sac, this property backs to Cherry Creek open space with access to a newly constructed path leading to the Cherry Creek Trail.
NOTABLE DETAILS
- Poised on a Cul-de-Sac + Backs to Cherry Creek Open Space
- Open + Luminous Floorplan
- Vibrant Living Space with a Fireplace
- Spacious Kitchen with a 14’ Island, Granite Counters + Vaulted Ceilings
- Indoor-Outdoor Connectivity to a Covered Patio + Expansive Backyard
- Whole-Home Wiring for Speakers
- Main-Floor Primary Suite with a Tasteful 5-Piece Bathroom
- Finished Basement with Living Spaces
LIVING AREA, KITCHEN + OFFICE
Grounded by a fireplace, a living area is illuminated in natural light from a wall of sliding glass doors. Extend at-home soirees outdoors to a covered patio overlooking a large backyard with a firepit area. A spacious kitchen is impressive with an oversized 14-foot island, granite countertops and a sun-filled eat-in area situated beneath vaulted ceilings. Nearby, an office offers a productive home workspace.
- Sliding Glass Doors
- Covered Patio
- Oversized 14-Foot Island
- Granite Countertops
- Vaulted Ceilings
BEDROOMS + BASEMENT
Relax and unwind in spacious a main-floor primary suite boasting a five-piece bathroom. Two secondary bedrooms with large windows and plush, neutral carpeting offer space flexible to new residents’ needs. A staircase with upgraded metal railing descends to a finished basement where a flex space, bedroom and bathroom await.
- Five-Piece Bathroom
- Large Windows
- Plush, Neutral Carpeting
- Upgraded Metal Railing
- Flex Space
NEIGHBORHOOD
Poised within Parker, Stone Creek Ranch offers its residents a quaint suburban escape as scenic views of the Rocky Mountains unfurl in the distance. Located just 15 miles away from downtown Denver, there is no shortage of dining, shopping and entertainment options for residents to enjoy. This scenic community boasts easy access to nature trails, parks and outdoor recreation galore.




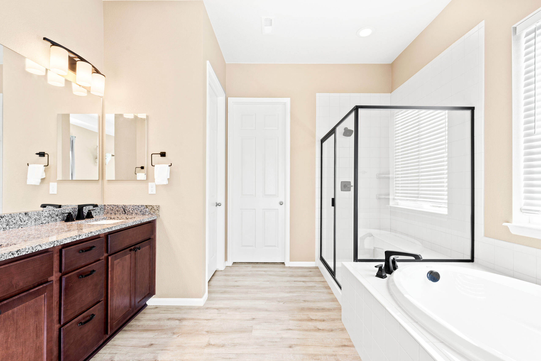

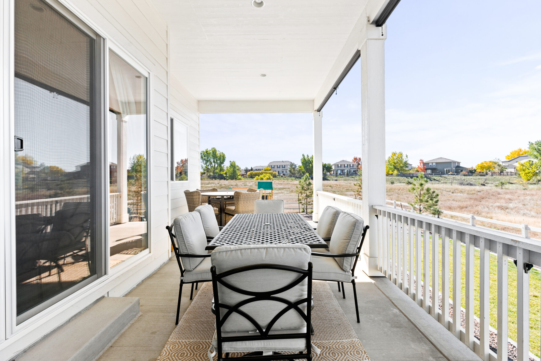
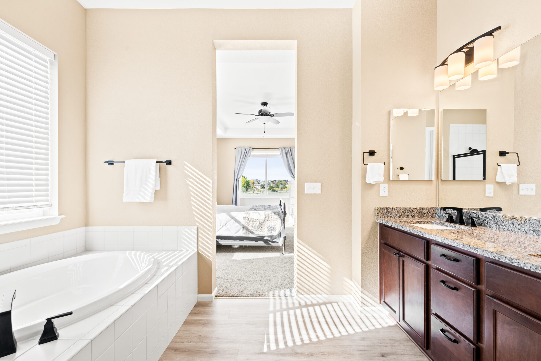
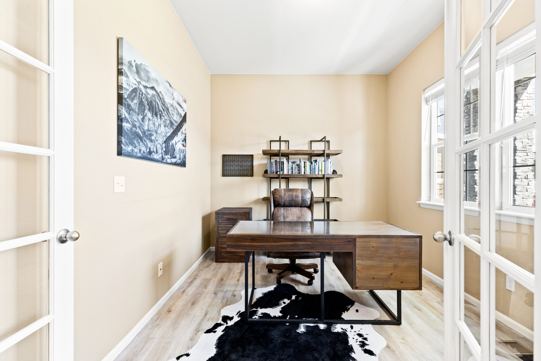
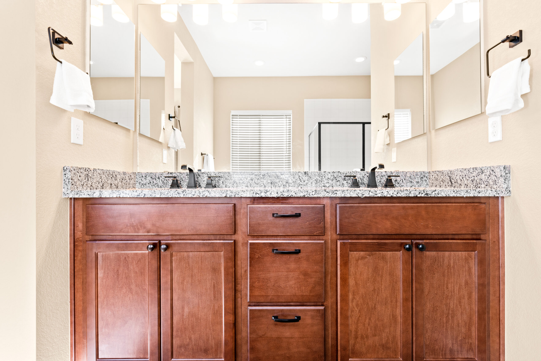
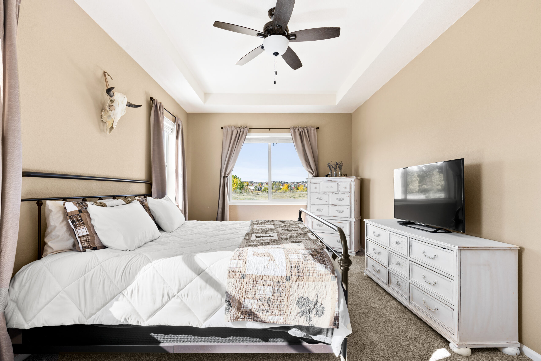
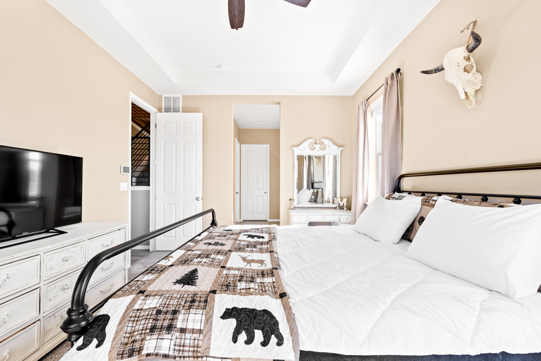
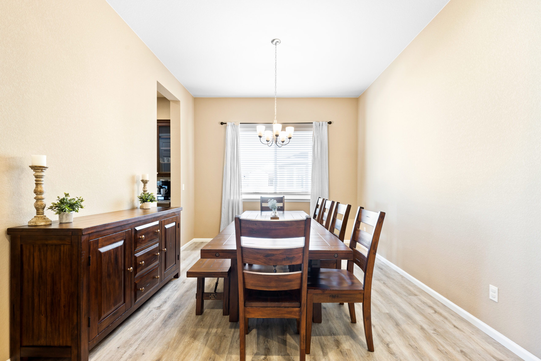
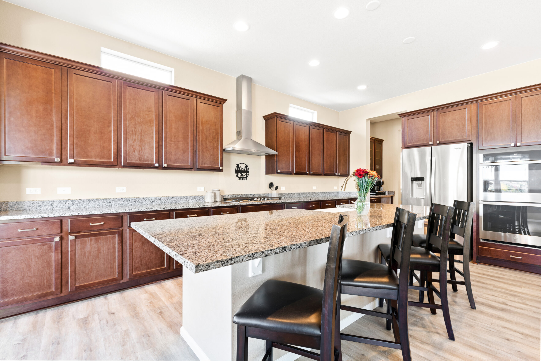

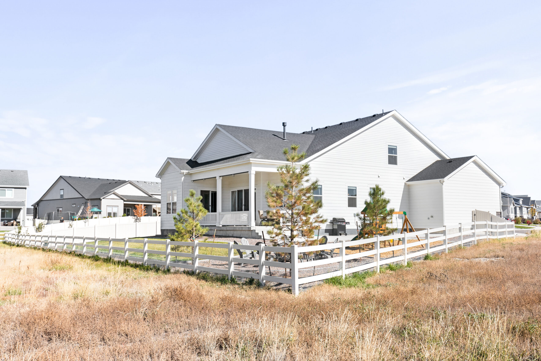




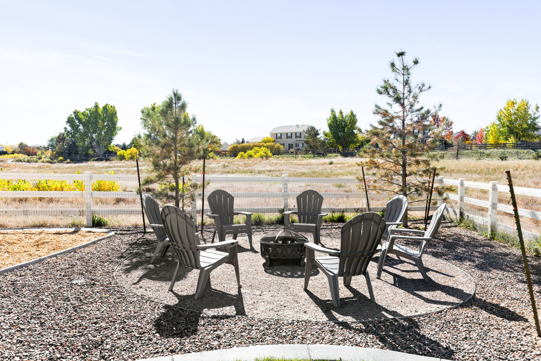










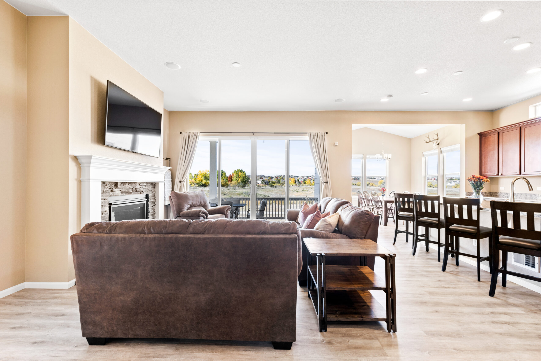
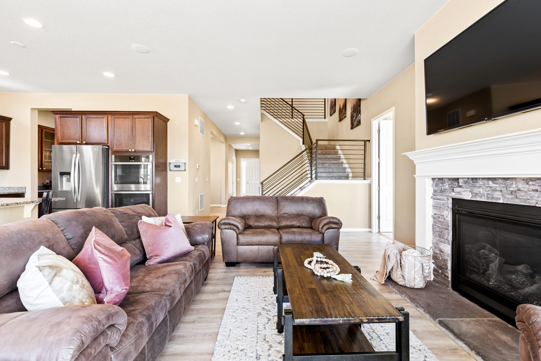
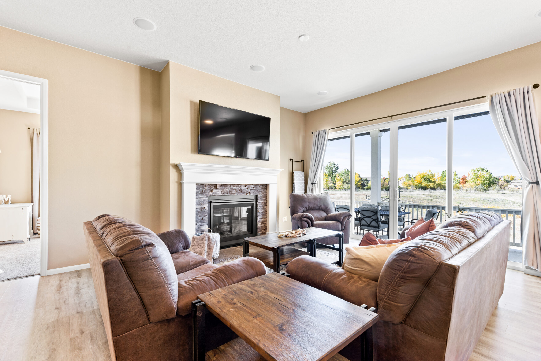
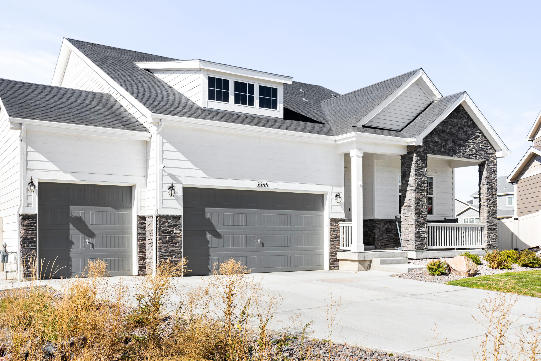

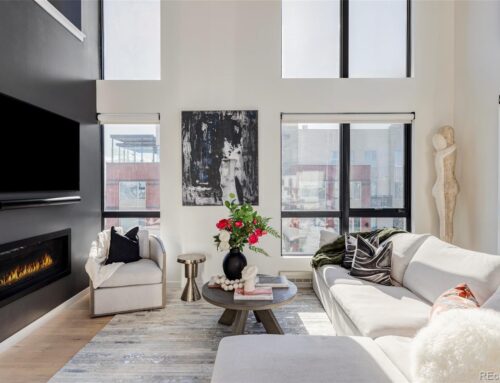
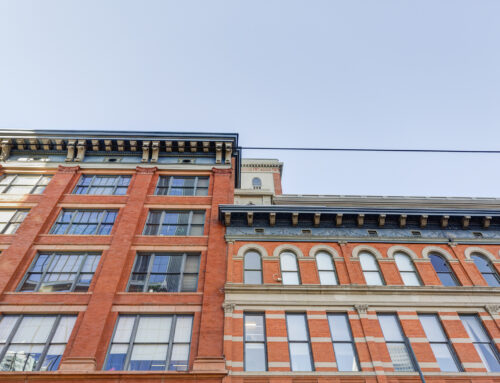

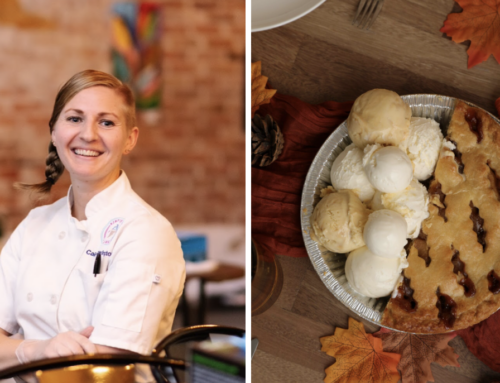
Leave A Comment